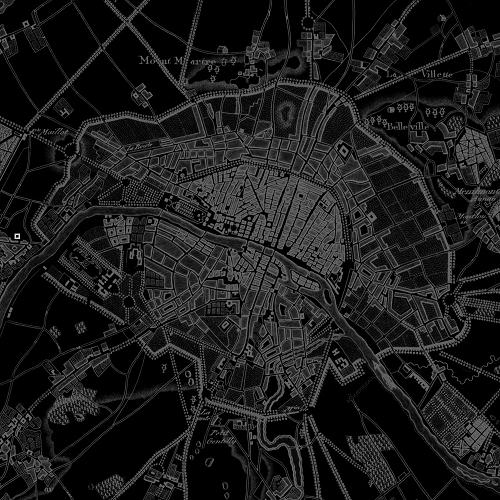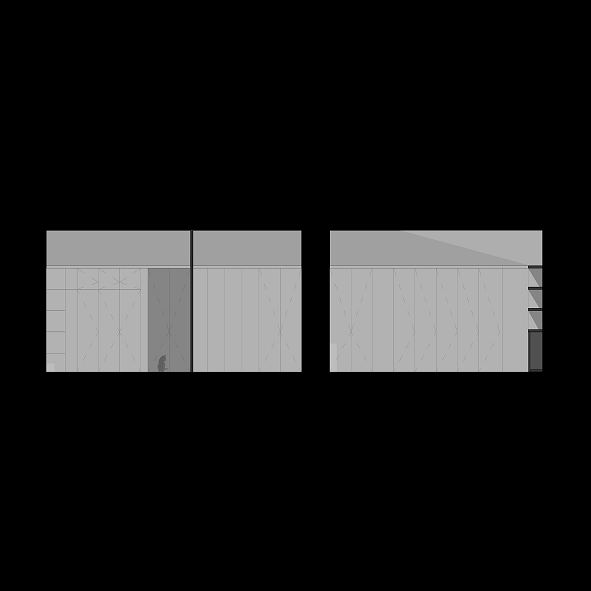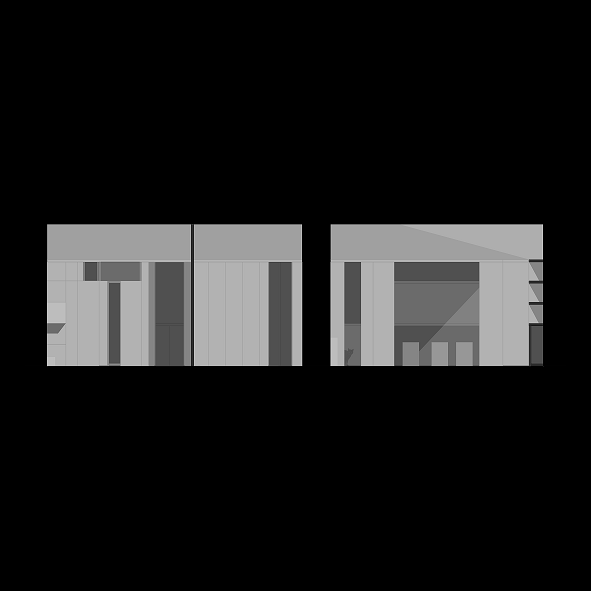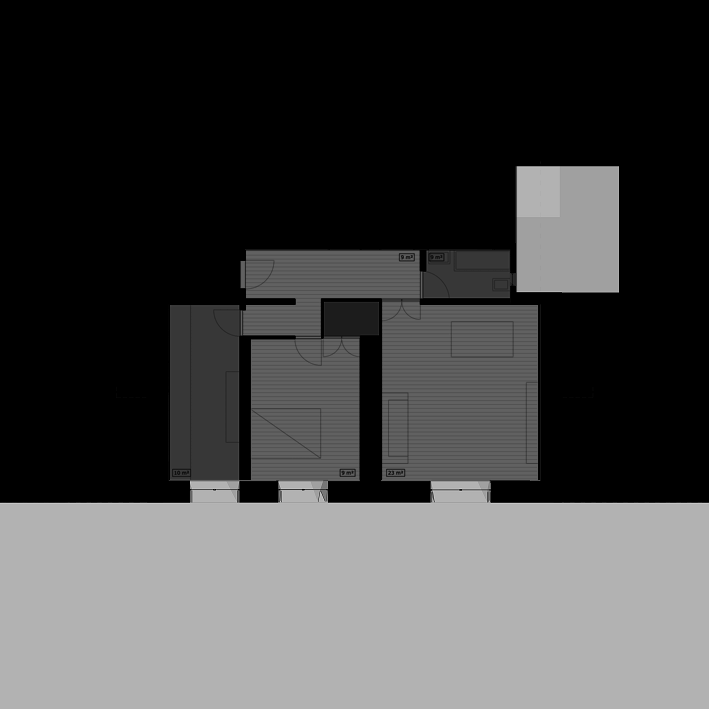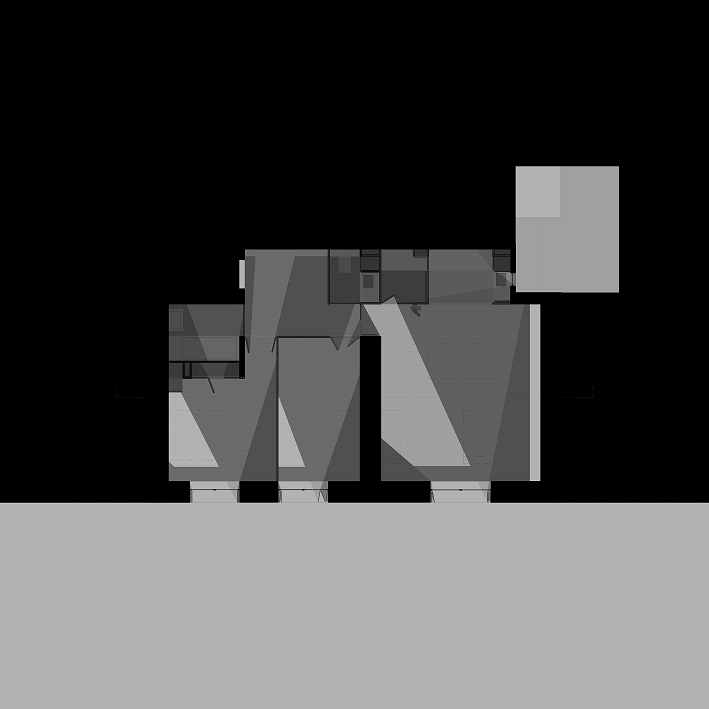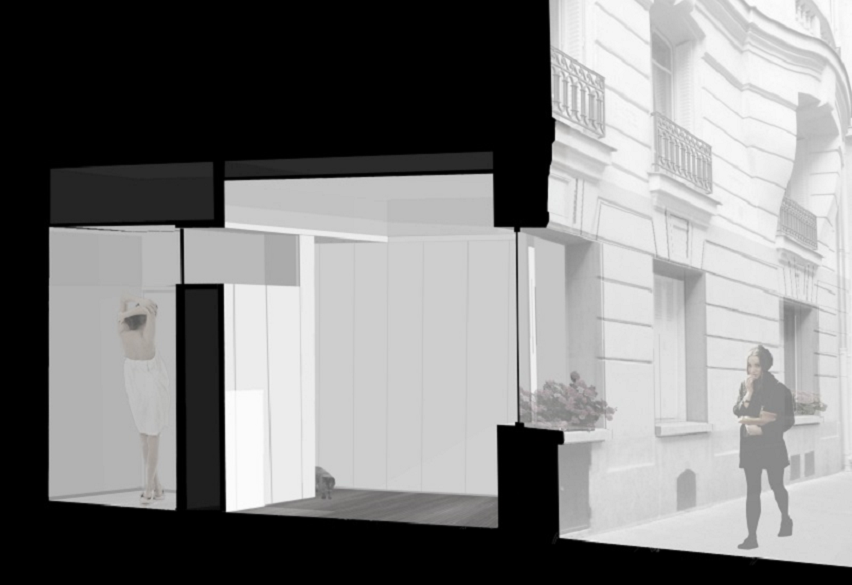
Maison Simone
This small rez-chaussée located in Paris XVI supports repeated interventions at is original architectural heritage created by the Haussmann's urban plan that reformed the urban fabric and regulate Parisian building from 1862 to the great war.
It is proposed the reordering of the space at the light of the same design principles, rebuilding this clean ruled functional circuit.
Thus, the limits of the old one bedroom apartment are remade saving precious space that allows the integration of a secondary compartment, mixed-use, which supports the new relocated suite in the old kitchen space.
The technical system is a cluster on the inner side of the house, creating a volume that is draw to use the existent urban and underground infrastructure that solves lighting, ventilation and sewage issues.
This engine is built on the flank of the living room, a singular space that lets its interior elevation be infected by the metric and materiality of the new element, building a new relationship between the collective and service space, embracing the preexistent dwell.

